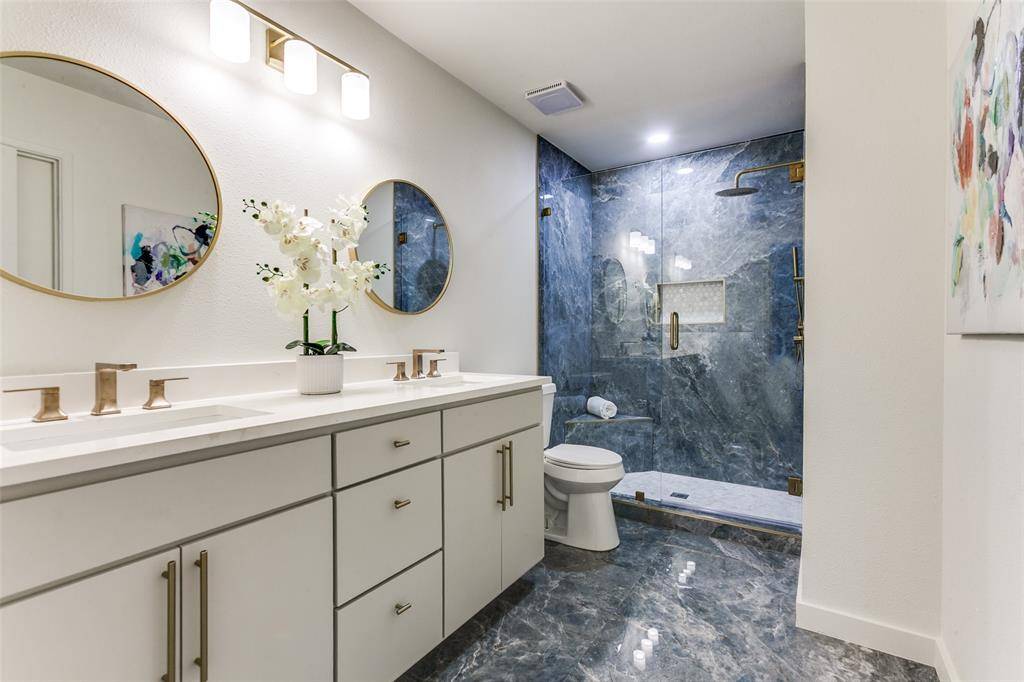3 Beds
2 Baths
1,624 SqFt
3 Beds
2 Baths
1,624 SqFt
Key Details
Property Type Single Family Home
Sub Type Single Family Residence
Listing Status Pending
Purchase Type For Sale
Square Footage 1,624 sqft
Price per Sqft $317
Subdivision Northway Acres 03
MLS Listing ID 20967728
Style Traditional
Bedrooms 3
Full Baths 2
HOA Y/N None
Year Built 1969
Annual Tax Amount $5,877
Lot Size 0.300 Acres
Acres 0.3
Property Sub-Type Single Family Residence
Property Description
Welcome to your dream home! Nestled in the highly sought-after Richardson School District, this exquisite 3 bedroom, 2 bathroom residence has been completely remodeled with a high end finish out that blends modern luxury with timeless elegance.
Property Highlights:
Meticulously Updated: Every inch of this home has been thoughtfully redesigned with premium materials and designer touches.
Spacious Living: Open-concept floor plan featuring beautiful hardwood floors, gourmet kitchen with quartz countertops, and custom cabinetry.
Luxury Bathrooms: Spa-like bathrooms with porcelain tile, frameless glass showers, and champagne bronze fixtures.
Expansive Corner Lot: Enjoy extra outdoor space with a large backyard, perfect for entertaining or relaxing.
Prime Location: Situated in a quiet neighborhood with top-rated schools, parks, dining, and easy access to highways.
This exceptional home offers sophisticated living in a prime Texas location. Don't miss out—schedule your private showing today!
Renovation includes new impact resistant roof, new cedar fence, new windows and exterior doors, new paint throughout (interior and exterior), custom cabinets in kitchen and bathrooms, large island in kitchen with seating and storage, dual vanities in both bathrooms, new flooring including LVP throughout living and bedrooms, porcelain tile in bathrooms, new plumbing and lighting fixtures, solid wood front entry door.
Location
State TX
County Dallas
Direction See GPS
Rooms
Dining Room 1
Interior
Interior Features Built-in Features, Chandelier, Decorative Lighting, Double Vanity, Eat-in Kitchen, Kitchen Island, Open Floorplan, Walk-In Closet(s)
Heating Central, Electric
Cooling Central Air, Electric
Flooring Luxury Vinyl Plank, Tile
Fireplaces Number 1
Fireplaces Type Wood Burning
Appliance Built-in Refrigerator, Dishwasher, Disposal, Gas Cooktop, Gas Range
Heat Source Central, Electric
Laundry Electric Dryer Hookup, Utility Room, Full Size W/D Area, Washer Hookup
Exterior
Exterior Feature Covered Deck, Covered Patio/Porch
Garage Spaces 2.0
Fence Back Yard, High Fence, Wood
Utilities Available City Sewer, City Water, Electricity Connected
Roof Type Composition
Total Parking Spaces 2
Garage Yes
Building
Lot Description Corner Lot
Story One
Foundation Slab
Level or Stories One
Structure Type Brick,Siding
Schools
Elementary Schools Northrich
Middle Schools Lake Highlands
High Schools Pearce
School District Richardson Isd
Others
Ownership See Tax
Acceptable Financing Cash, Conventional, FHA, VA Loan
Listing Terms Cash, Conventional, FHA, VA Loan
Virtual Tour https://www.propertypanorama.com/instaview/ntreis/20967728

GET MORE INFORMATION
REALTOR® | Lic# 0684628






