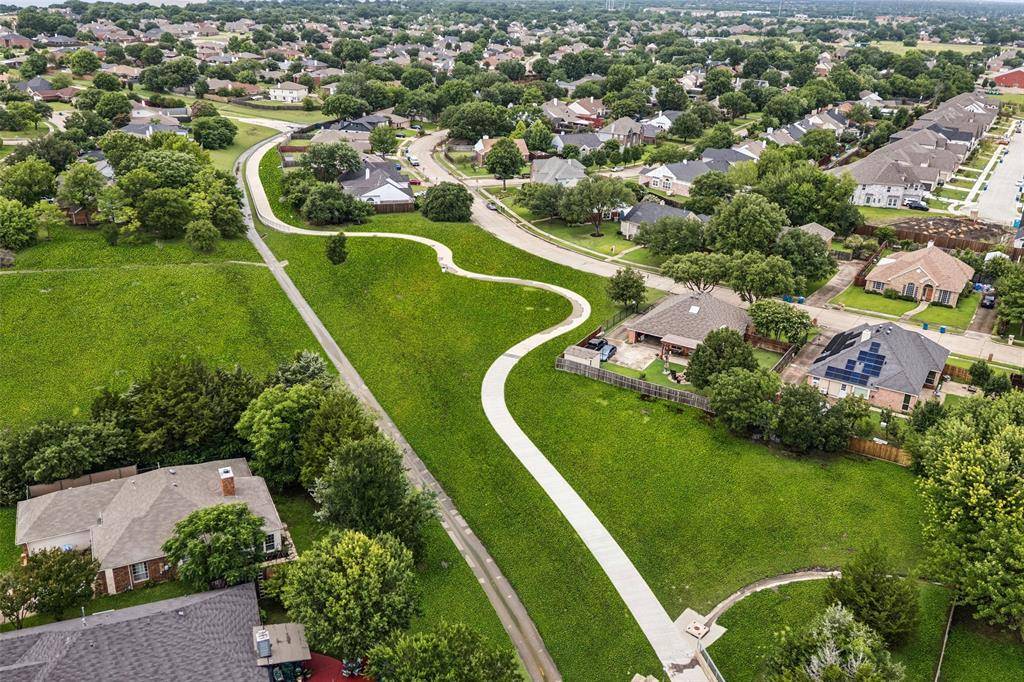4 Beds
5 Baths
3,277 SqFt
4 Beds
5 Baths
3,277 SqFt
OPEN HOUSE
Sun Jul 20, 2:00pm - 4:00pm
Key Details
Property Type Single Family Home
Sub Type Single Family Residence
Listing Status Active
Purchase Type For Sale
Square Footage 3,277 sqft
Price per Sqft $201
Subdivision Lake Shore Village
MLS Listing ID 20969399
Bedrooms 4
Full Baths 3
Half Baths 2
HOA Fees $800/ann
HOA Y/N Mandatory
Year Built 2023
Annual Tax Amount $14,348
Lot Size 7,666 Sqft
Acres 0.176
Property Sub-Type Single Family Residence
Property Description
Location
State TX
County Dallas
Direction GPS
Rooms
Dining Room 2
Interior
Interior Features Decorative Lighting
Fireplaces Number 1
Fireplaces Type Family Room, Gas
Appliance Built-in Gas Range, Dishwasher, Disposal, Gas Oven, Gas Water Heater, Microwave, Double Oven, Vented Exhaust Fan
Exterior
Garage Spaces 2.0
Utilities Available Individual Gas Meter, Individual Water Meter, Natural Gas Available, Phone Available
Total Parking Spaces 2
Garage Yes
Building
Story Two
Level or Stories Two
Structure Type Brick
Schools
Elementary Schools Choice Of School
Middle Schools Choice Of School
High Schools Choice Of School
School District Garland Isd
Others
Ownership on file
Virtual Tour https://my.matterport.com/show/?m=4EPWjQ1DoQa

GET MORE INFORMATION
REALTOR® | Lic# 0684628






