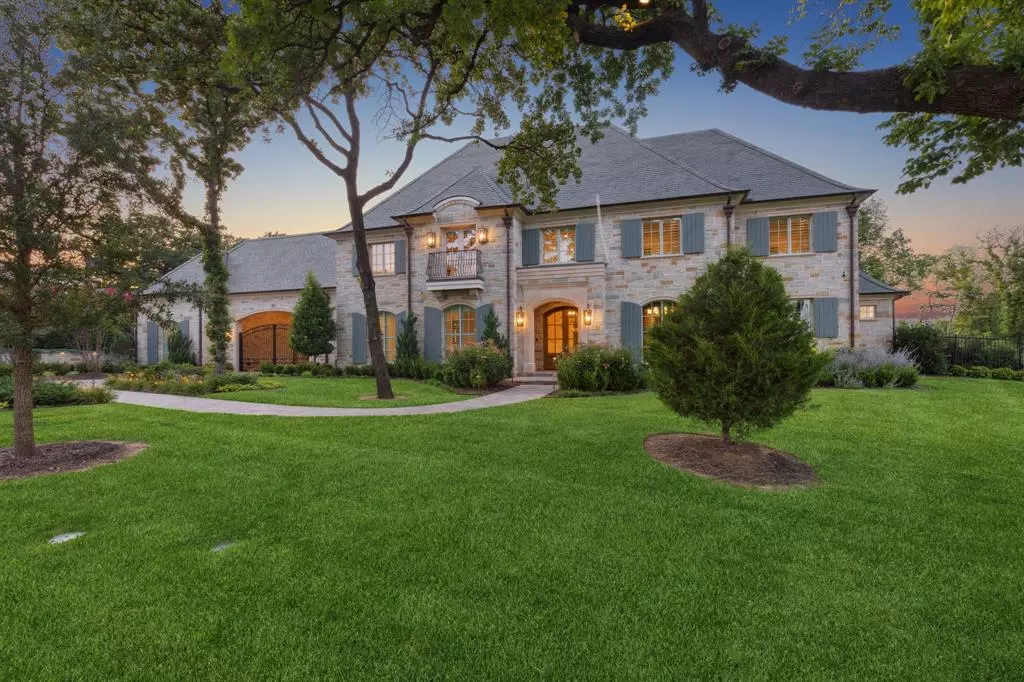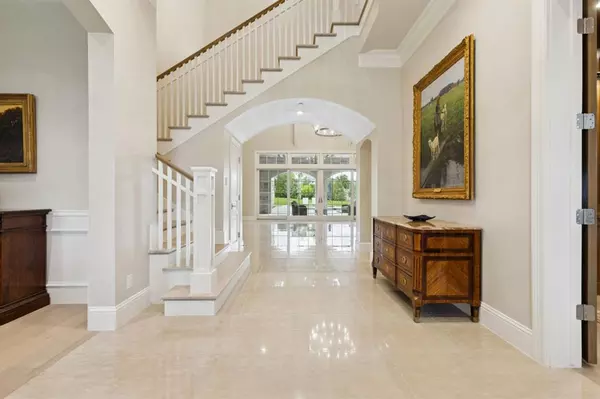4 Beds
7 Baths
7,302 SqFt
4 Beds
7 Baths
7,302 SqFt
Key Details
Property Type Single Family Home
Sub Type Single Family Residence
Listing Status Active
Purchase Type For Sale
Square Footage 7,302 sqft
Price per Sqft $957
Subdivision Estates Quail Hollow Ph I
MLS Listing ID 20940967
Style French
Bedrooms 4
Full Baths 4
Half Baths 3
HOA Fees $7,150/ann
HOA Y/N Mandatory
Year Built 2021
Annual Tax Amount $79,034
Lot Size 1.504 Acres
Acres 1.504
Property Sub-Type Single Family Residence
Property Description
Location
State TX
County Tarrant
Direction From 114 West, go South on Davis (FM 1938), go approximately one mile, and subdivision is on the left, across from Vaquero entrance.
Rooms
Dining Room 1
Interior
Interior Features Built-in Features, Built-in Wine Cooler, Cable TV Available, Chandelier, Decorative Lighting, Double Vanity, Eat-in Kitchen, Flat Screen Wiring, High Speed Internet Available, Kitchen Island, Pantry, Walk-In Closet(s)
Heating Central, Natural Gas
Cooling Central Air, Electric, Evaporative Cooling
Flooring Hardwood, Marble, Stone, Tile
Fireplaces Number 2
Fireplaces Type Family Room, Outside
Appliance Built-in Coffee Maker, Built-in Gas Range, Built-in Refrigerator, Dishwasher, Disposal, Gas Range, Microwave, Double Oven
Heat Source Central, Natural Gas
Laundry Utility Room, Full Size W/D Area
Exterior
Exterior Feature Covered Patio/Porch, Outdoor Grill, Outdoor Living Center
Garage Spaces 4.0
Fence Wrought Iron
Pool In Ground, Pool/Spa Combo
Utilities Available City Sewer, City Water
Roof Type Slate
Total Parking Spaces 4
Garage Yes
Private Pool 1
Building
Lot Description Acreage, Cul-De-Sac, Landscaped, Lrg. Backyard Grass, Many Trees, Sprinkler System, Subdivision
Story Two
Foundation Slab
Level or Stories Two
Structure Type Unknown
Schools
Elementary Schools Carroll
Middle Schools Carroll
High Schools Carroll
School District Carroll Isd
Others
Restrictions Unknown Encumbrance(s)
Ownership Of Record
Virtual Tour https://listings.fullpackagemedia.com/sites/lkvbrqb/unbranded

GET MORE INFORMATION
REALTOR® | Lic# 0684628






