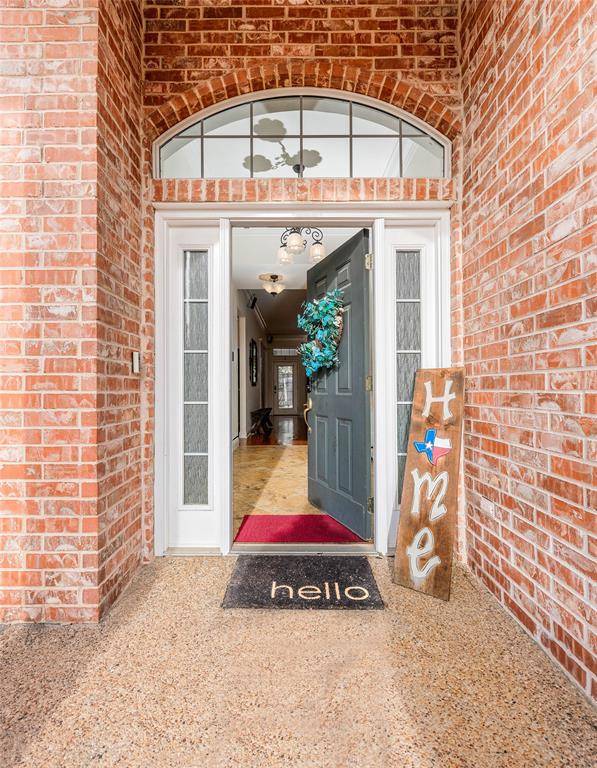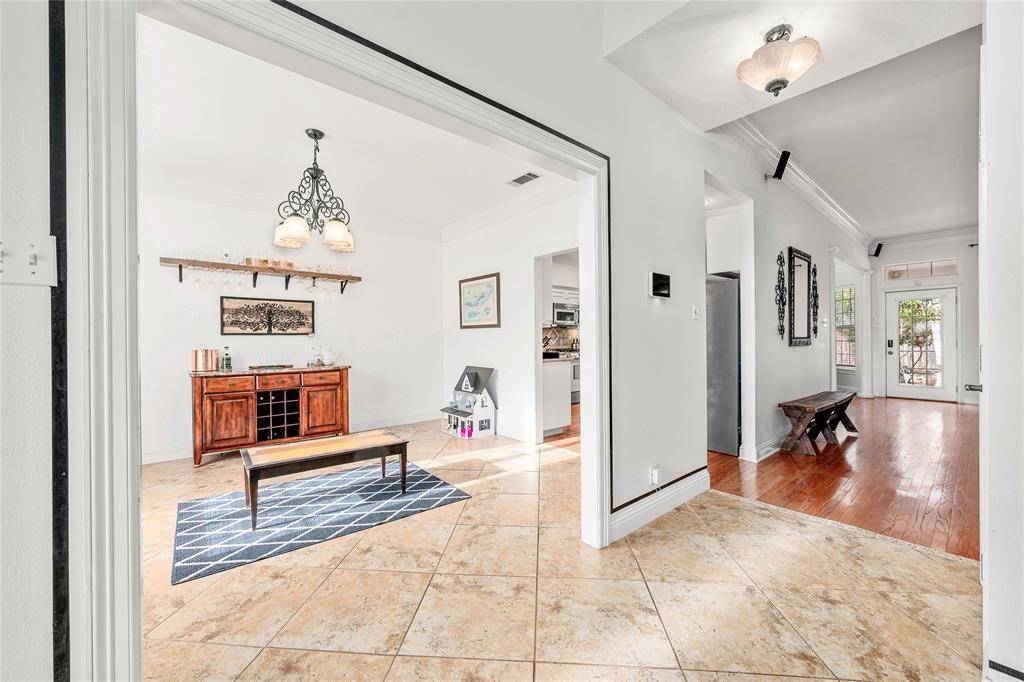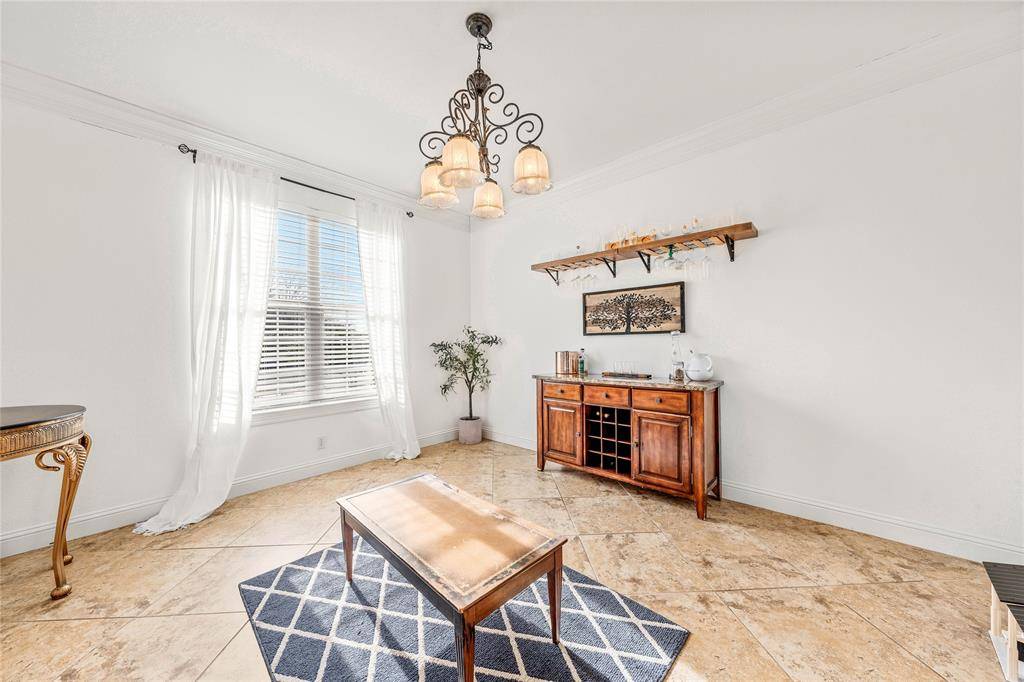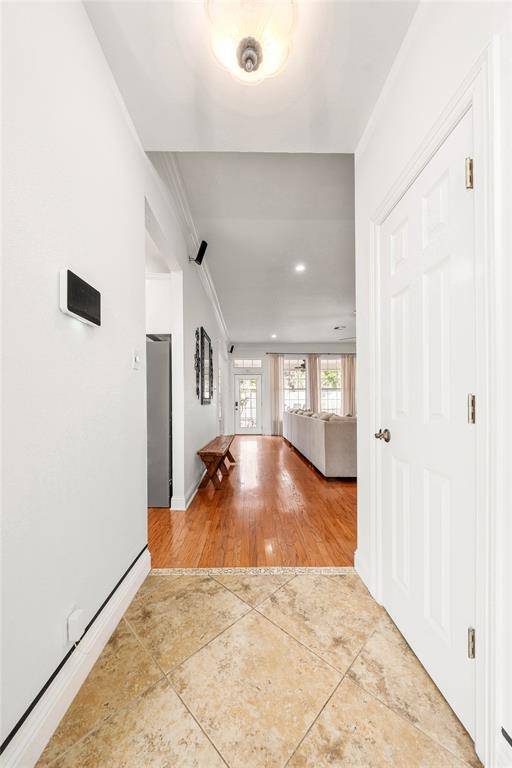4 Beds
3 Baths
2,768 SqFt
4 Beds
3 Baths
2,768 SqFt
Key Details
Property Type Single Family Home
Sub Type Single Family Residence
Listing Status Active
Purchase Type For Sale
Square Footage 2,768 sqft
Price per Sqft $166
Subdivision Chimney Hill
MLS Listing ID 20998914
Bedrooms 4
Full Baths 3
HOA Fees $154/mo
HOA Y/N Mandatory
Year Built 1997
Annual Tax Amount $9,829
Lot Size 5,532 Sqft
Acres 0.127
Property Sub-Type Single Family Residence
Property Description
Location
State TX
County Mclennan
Direction Please use technology for assistance.
Rooms
Dining Room 2
Interior
Interior Features Built-in Features, Cable TV Available, Chandelier, Decorative Lighting, Double Vanity, Eat-in Kitchen, Flat Screen Wiring, Granite Counters, High Speed Internet Available, Kitchen Island, Open Floorplan, Pantry, Walk-In Closet(s)
Fireplaces Number 2
Fireplaces Type Wood Burning
Appliance Dishwasher, Disposal
Exterior
Garage Spaces 2.0
Utilities Available Cable Available, City Sewer, City Water, Electricity Connected, Individual Gas Meter, Individual Water Meter, Natural Gas Available
Total Parking Spaces 2
Garage Yes
Building
Story Two
Level or Stories Two
Schools
Elementary Schools Mountainview
Middle Schools Tennyson
High Schools Waco
School District Waco Isd
Others
Ownership Adam Richard and Arianna Keegan Contreras
Virtual Tour https://www.propertypanorama.com/instaview/ntreis/20998914

GET MORE INFORMATION
REALTOR® | Lic# 0684628






