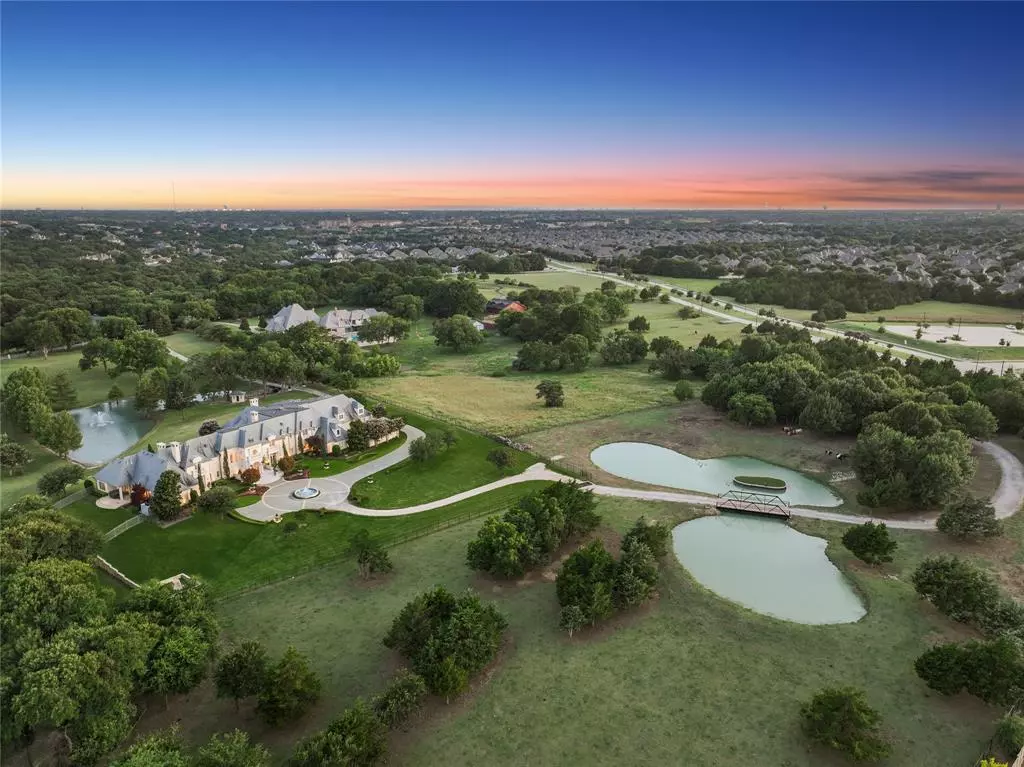8 Beds
12 Baths
14,665 SqFt
8 Beds
12 Baths
14,665 SqFt
Key Details
Property Type Single Family Home
Sub Type Single Family Residence
Listing Status Active
Purchase Type For Sale
Square Footage 14,665 sqft
Price per Sqft $998
Subdivision King Lake Estates
MLS Listing ID 20915243
Style French
Bedrooms 8
Full Baths 9
Half Baths 3
HOA Y/N None
Year Built 2009
Annual Tax Amount $56,843
Lot Size 15.800 Acres
Acres 15.8
Property Sub-Type Single Family Residence
Property Description
Location
State TX
County Collin
Direction Please use GPS.
Rooms
Dining Room 2
Interior
Interior Features Built-in Features, Built-in Wine Cooler, Cable TV Available, Cathedral Ceiling(s), Central Vacuum, Chandelier, Decorative Lighting, Double Vanity, Elevator, Flat Screen Wiring, Granite Counters, Kitchen Island, Multiple Staircases, Natural Woodwork, Open Floorplan, Paneling, Pantry, Sound System Wiring, Vaulted Ceiling(s), Wainscoting, Walk-In Closet(s), Wet Bar
Heating Central, Electric, Fireplace(s), Natural Gas
Cooling Ceiling Fan(s), Central Air, Electric
Flooring Carpet, Ceramic Tile, Hardwood, Tile
Fireplaces Number 5
Fireplaces Type Great Room, Master Bedroom, Outside, Other
Equipment Call Listing Agent, Generator, Home Theater, Livestock Equipment
Appliance Built-in Refrigerator, Commercial Grade Range, Commercial Grade Vent, Dishwasher, Disposal, Electric Oven, Gas Cooktop, Gas Water Heater, Microwave, Double Oven, Plumbed For Gas in Kitchen, Refrigerator
Heat Source Central, Electric, Fireplace(s), Natural Gas
Laundry Electric Dryer Hookup, In Hall, Utility Room, Full Size W/D Area, Washer Hookup, Other
Exterior
Exterior Feature Attached Grill, Built-in Barbecue, Covered Courtyard, Covered Deck, Covered Patio/Porch, Garden(s), Gray Water System, Lighting, Outdoor Kitchen
Garage Spaces 6.0
Fence Cross Fenced, Gate, Pipe
Utilities Available Asphalt, Cable Available, City Water, Electricity Available, Electricity Connected, Gravel/Rock, Individual Gas Meter, Individual Water Meter, Natural Gas Available, Phone Available, Private Road, Septic, Well
Roof Type Slate
Total Parking Spaces 6
Garage Yes
Building
Lot Description Acreage, Agricultural, Landscaped, Lrg. Backyard Grass, Many Trees, Other, Pasture, Sprinkler System, Tank/ Pond
Story Two
Foundation Pillar/Post/Pier, Slab
Level or Stories Two
Structure Type Rock/Stone
Schools
Elementary Schools Lizzie Nell Cundiff Mcclure
Middle Schools Dr Jack Cockrill
High Schools Mckinney North
School District Mckinney Isd
Others
Ownership See Agent
Acceptable Financing 1031 Exchange, Cash, Conventional
Listing Terms 1031 Exchange, Cash, Conventional
Special Listing Condition Aerial Photo
Virtual Tour https://listings.fullpackagemedia.com/videos/01981f4b-6542-7216-9734-167a6bfdb45e?v=245

GET MORE INFORMATION
REALTOR® | Lic# 0684628






